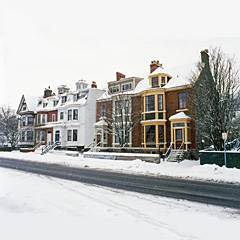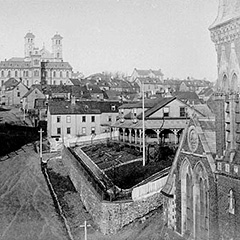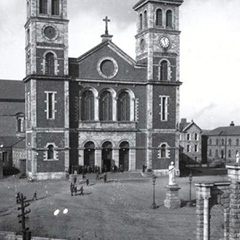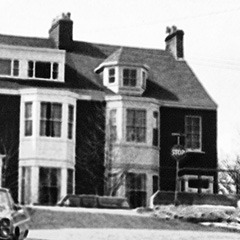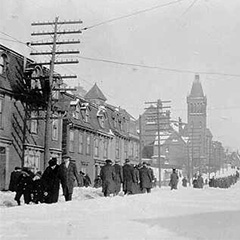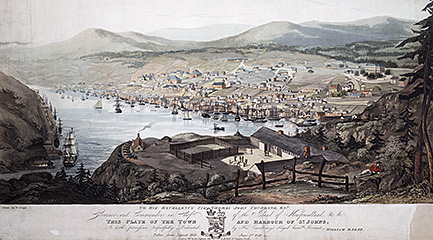EXECUTIVE RENTAL SUITES
BUILDING HISTORY
MEET A LONG STANDING MEMBER OF THE COMMUNITY
CONSTRUCTION & Aesthetic
Designated as both Municipal Heritage Building and Registered Heritage Structure by the Heritage Foundation of Newfoundland and Labrador because of its rare visual aesthetic and historic value, 32 Queen’s Road is a semi-detached, three-story stone home located in downtown St. John’s. The Municipal Heritage designation is confined to the footprint of the building while the Provincial designation encompasses the entire property.
An interesting piece built in the Queen Anne Revival style of architecture, 32 Queens is a surviving example of mid-19th century masonry structure that predates the 1892 Great Fire of St. John’s. The actual construction date is unknown due to the loss of city records during the catastrophe and thus no documentation exists prior to 1894. Land ownership in 1843 was later established to have been property of Robert R. Wakeham, a prominent shipping merchant, lawyer and politican (SEE OWNERSHIP) but it is assumed that the land was sold after his death in 1848.
Estimated to have been built between 1854 and 1875, the original owner and builder are lost to history but it's early use of masonry is remarkable and one of note, being among the very few to share construction traits with St. John's' most famous structures including our neighbour, the Basilica of John the Baptist (shown) and the nearby Anglican Cathedral. As follows, a time-line has been established via this architectural style and the type of rare local materials used. Today, the house retains most of its original exterior and interior characteristics, a testament to its excellent construction.
32 Queens has many popular characteristics of Queen Anne Revival style including an asymmetrical facade, two-story bay windows and a steeply pitched roof. An unusual five-sided Scotch dormer at the front of the home on top of a two-story bay window gives the structure the appearance of a tower while the same rare blue-stone was used in it's construction as in the other very closely situated historic locations mentioned previously. Most of the original city was built entirely of very close-knit wooden homes and the use of brick and stone in St. John’s is quite unique in a residential property. Stone construction in this manner was ultimately reserved for commercial usage yet this house fits into the neighborhood quite fluidly.
Windows vary in size and shape yet in maintaining their proportion to the home, has resulted in many being quite larger than one would normally expect. The front facade is sheathed in brick, while the remaining sides are constructed of exposed blue-stone in a rough cut ashlar pattern. This rare stone only used in a handful of buildings, all of them historic, was quarried from atop Signal Hill over a half century before Cabot Tower was completed. The side and rear openings in the structure are enhanced by the original Keystone/Jack Arch pattern brick trim that surrounds the doors and windows and the property is enclosed by an original iron fence with sandstone steps and iron railing leading to the front door.
Recently sandblasted and re-sealed, the stately blue-stone exterior was built to withstand the harshest Newfoundland winters nearly two centurys ago. Over 2 feet thick, the walls are built in curtain style with two complete outer and inner stone walls. A trapped air cavity in-between houses the many chimneys which snake through the open middle section, each on their own separate flue. This vintage engineering system provided heat to the walls and structure itself during a time when fireplaces were the only source of heat. Currently, the house uses a combination of electric and radiation heat sources but the fireplaces are still present and functional in every room of the home including the Suite bathroom for a fire-lit bath.
32 QUEENS ROAD
ST. JOHN’S, NEWFOUNDLAND & LABRADOR
MODERN AMENITIES & VICTORIAN CHARM IN THE HEART OF DOWNTOWN
A CITY OF ST. JOHN’S HERITAGE BUILDING & HERITAGE FOUNDATION REGISTERED STRUCTURE


